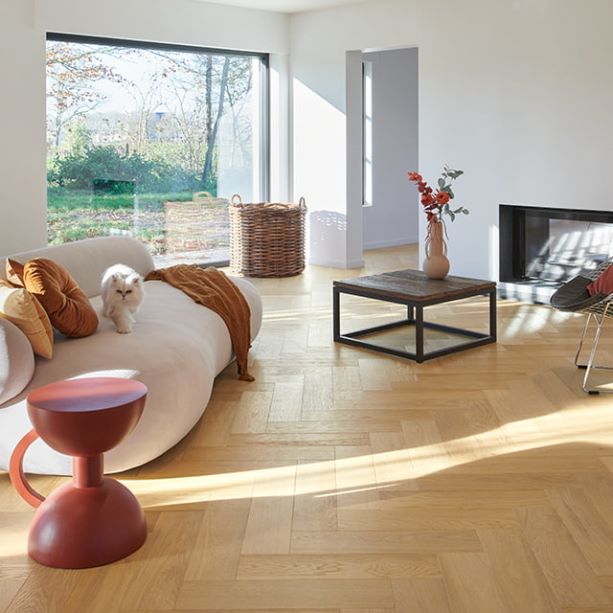
Take a look at the minimaluxe interior of cyclist Florian Sénéchal
Discover the integration of Quick-Step floors in Sénéchal's minimaluxe interior, showcasing effortless luxury in every detail.

“To make a small space liveable, you have to really consider what you’ll need. Not just the big picture, but down to the nitty-gritty. Things like: ‘where will I place my dishes after I’ve washed them’ or ‘where will I place my spices for cooking’ need to be carefully thought through.” “Optimising the space in such a way that it caters to your particular needs requires a lot of creativity. Often, it results in ingenious, one-of-a-kind solutions, such as single pieces of furniture that serve multiple purposes: a stair step that is also a table, a pulley bed that can be winched up into the ceiling… These solutions in themselves make your room unique and a joy to discover.
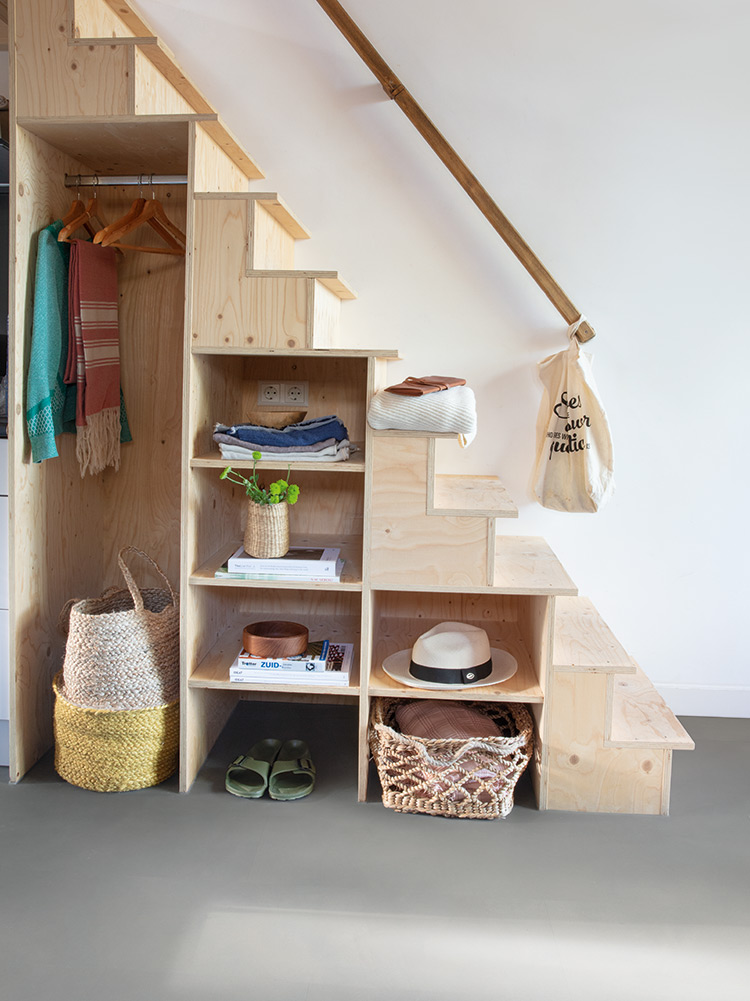
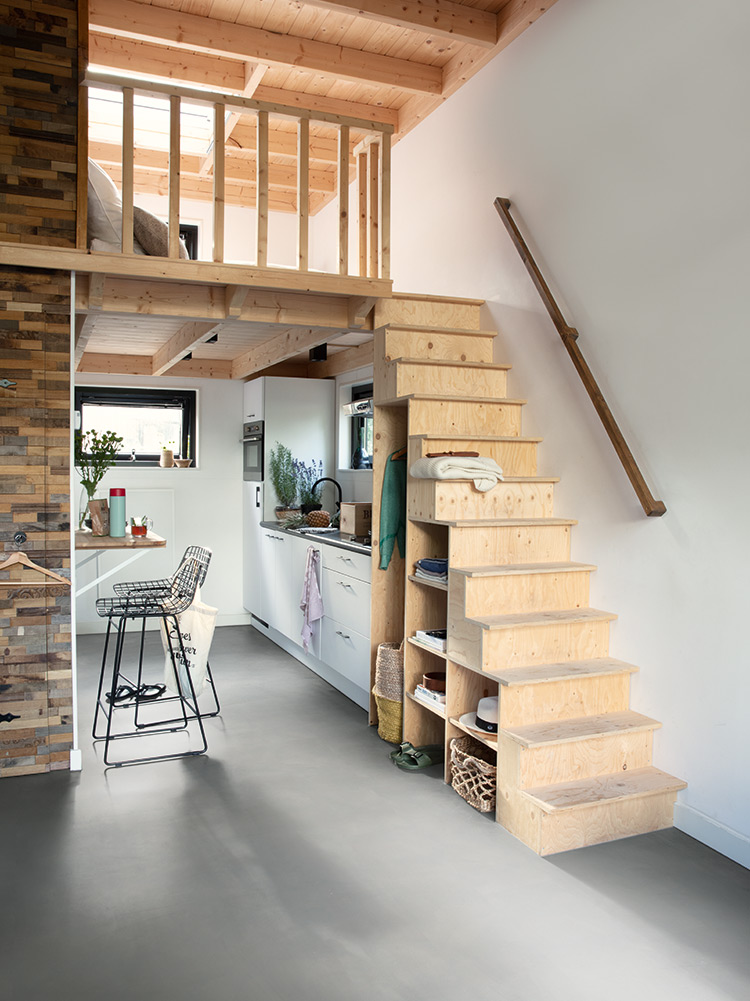
“If you have the luxury to renovate or install windows like those we incorporate in our tiny houses, opt for a few big windows instead of many small ones. Big windows are more efficient at letting in light and opening up a room. Adding mirrors is also a neat trick.”
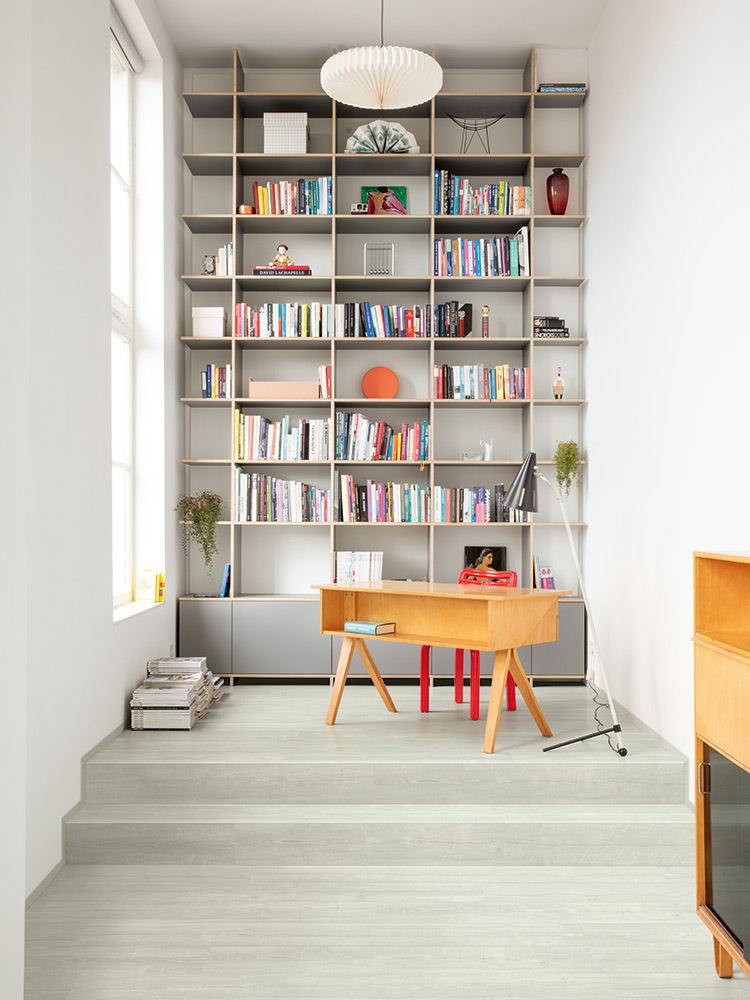
“Easily overlooked but crucial to the sense of space in your room is the floor. As a ‘fifth wall’, it needs to be highly practical, since all your activities will take place within one space. Therefore, it’s wise to opt for something that isn’t prone to scratches or stains, and easily maintainable, like vinyl or laminate.”
“As for colour and design, lighter, cooler tones tend to create a feeling of openness. Grains and knots should be subtle to keep the space from looking ‘busy’. And finally, the size of your flooring planks should be proportional to the size of your room. If they’re too narrow, your sense of space will narrow down as well, and if they’re too wide, it’ll feel sterile. The trick is to get the balance just right.”
“The way you install your floor affects the space as well. If your room is rectangular, the best approach is to place the planks parallel to the longest wall. This elongates the room and expands the space visually." Also make sure to check our tips about the perfect direction of your flooring boards.
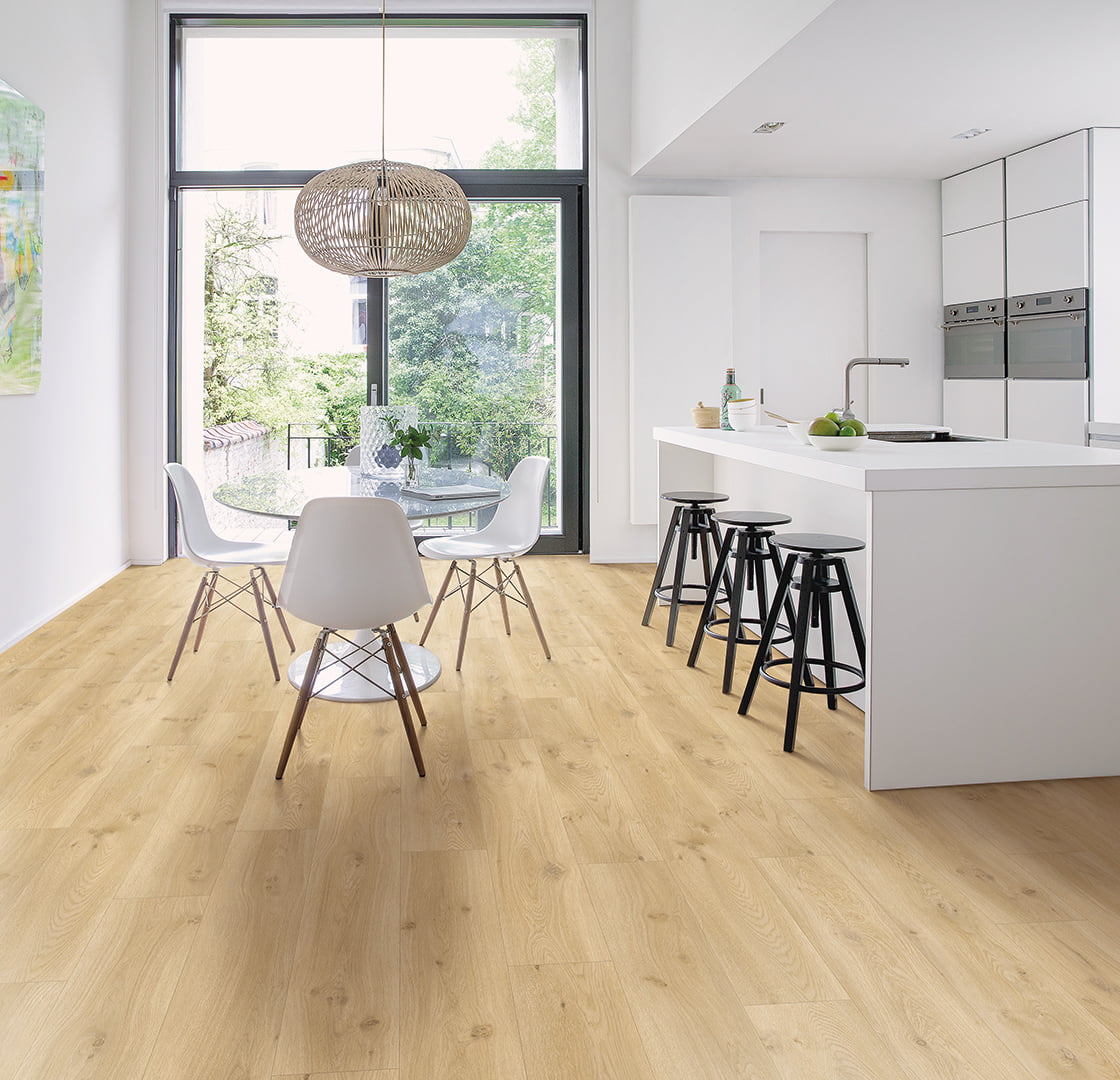
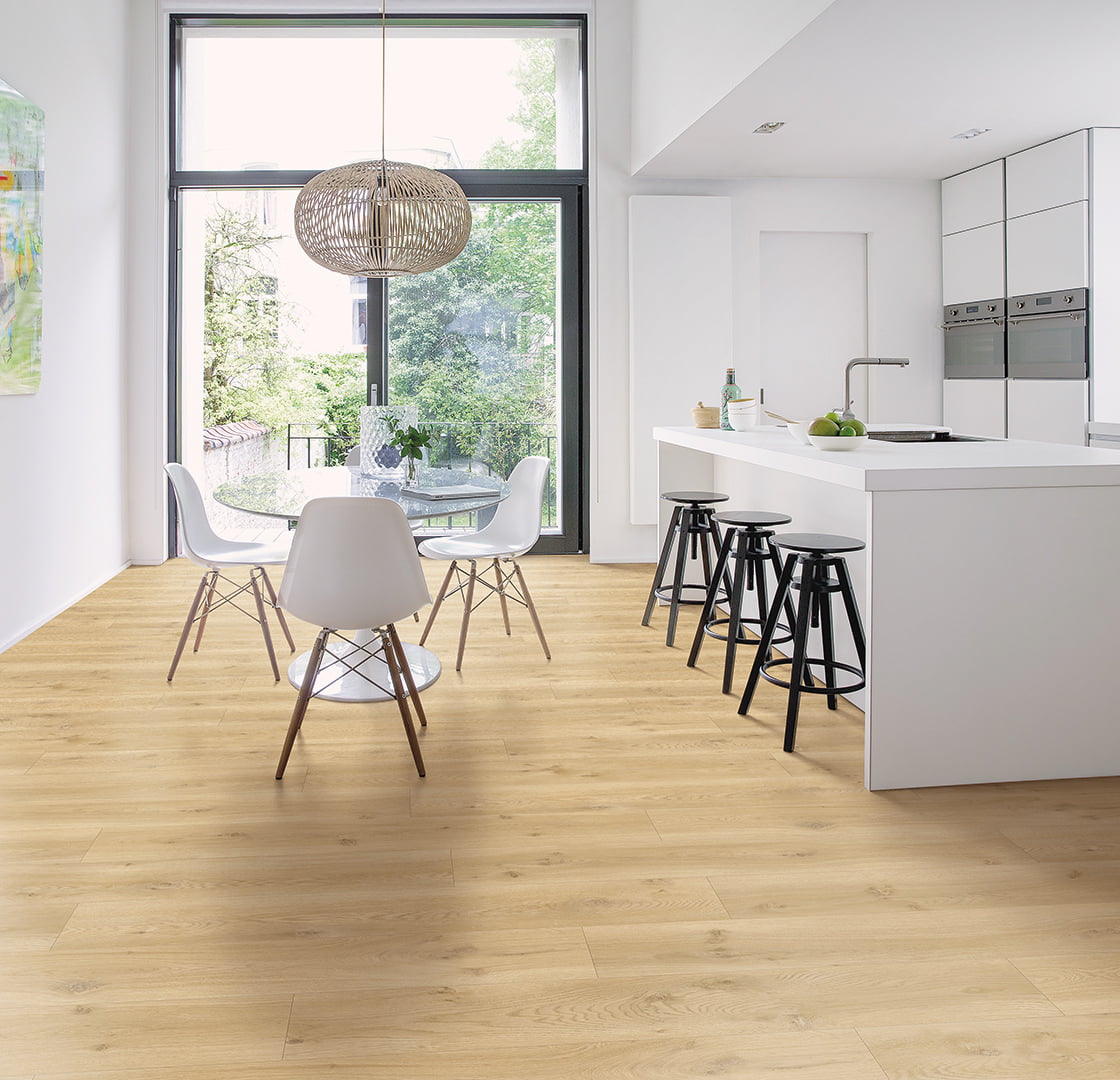
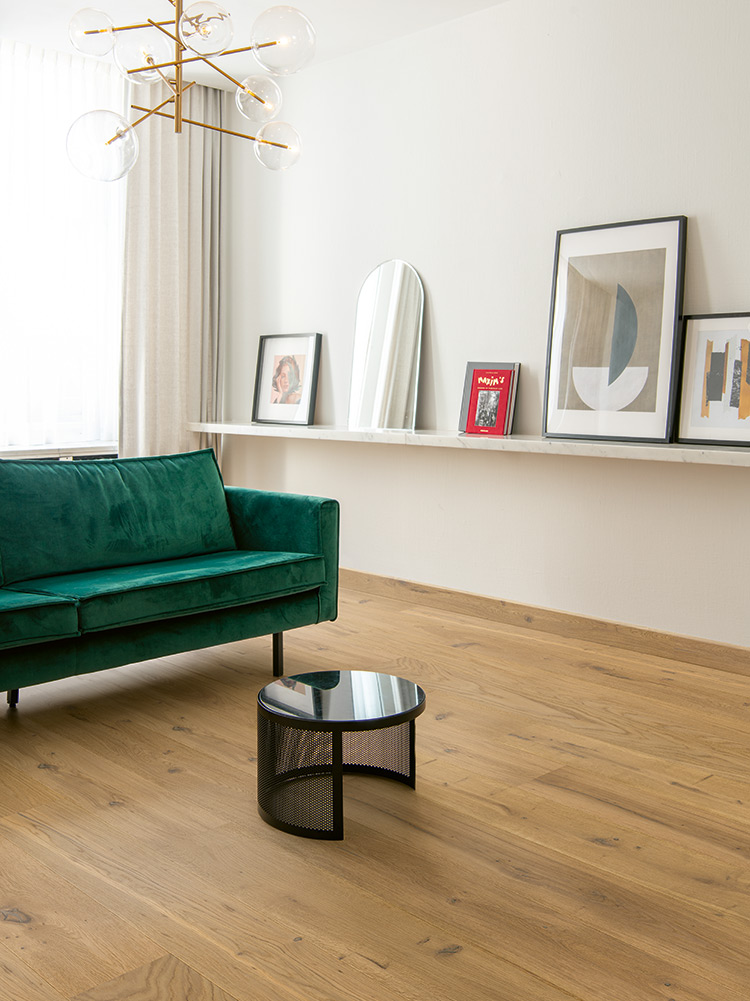
“If you’ve put effort in choosing and installing the right floor, you’ll probably want people to actually see it. And that’s a good thing: the more your floor is exposed, the roomier your space will seem. Take advantage of empty walls and install hanging shelves and cupboards.”
“Finally, when picking furniture, opt for maximum functionality. Often, it’s better to choose fewer, bigger items if you want to create a grander feel. On the other hand: small pieces can improve traffic flow and are easier to move – like two small coffee tables. The key, again, is balance. Get it right, and your tiny room will feel like a spacious haven.”